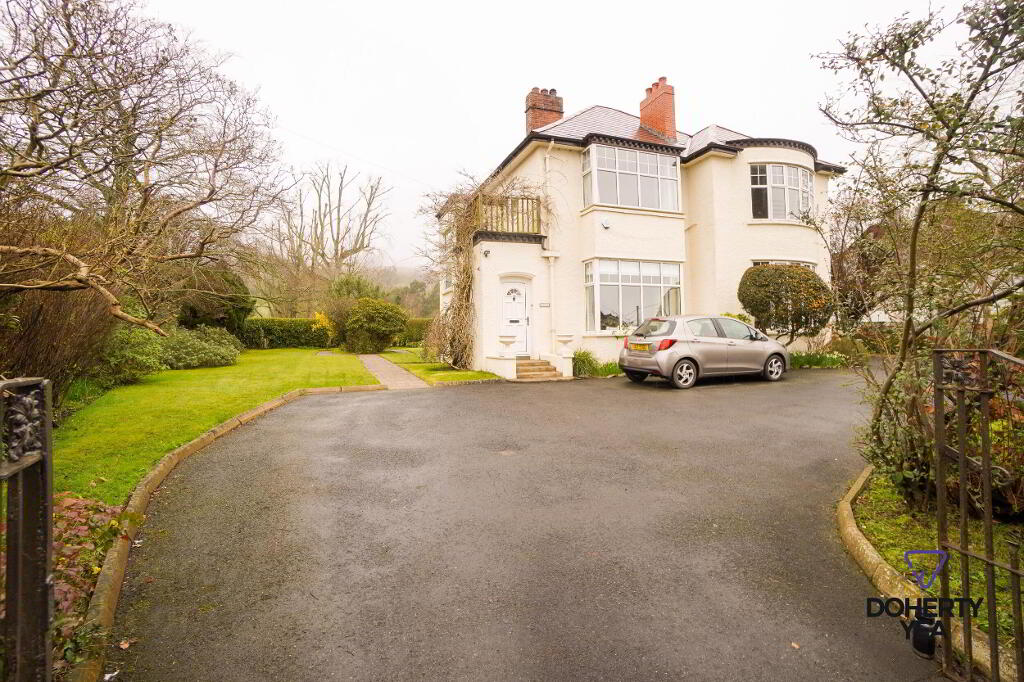This site uses cookies to store information on your computer
Read more
Free Property Valuations
Contact us today for your free valuation
Back to Search Results
Sale agreed |
5 Bed Detached House |
Sale agreed
£425,000
Key Information
| Address | 158 Upper Road, Greenisland, Carrickfergus |
|---|---|
| Style | Detached House |
| Status | Sale agreed |
| Price | Price £425,000 |
| Bedrooms | 5 |
| Bathrooms | 2 |
| Receptions | 3 |
| EPC | Photo 33 |
Features
- Substantial Detached period property with many original features located in one of East Antrims most desirable locations overlooking Greenisland Golf Club with views towards the Knockagh..
- Within easy walking distance of well regarded Primary School & rail links to Belfast.
- Modern Kitchen fitted in a range of cream shaker style units with integrated appliances, casual dining & separate Utility Room.
- Plentiful & adaptable accommodation with 3+ Reception Rooms & 5 Bedrooms.
- Master Bedroom with Balcony.
- 2 Bathrooms; Ground floor W.C and Family Bathroom to 1st floor.
- Generous Tarmac drive offering plentiful off road parking.
- Mature gardens with lawn and established shrubs, trees & flower beds.
- Double Glazed throughout. Oil fired central heating.
- No Ongoing Chain.
Additional Information
Upper Road, Carrickfergus
- Accommodation
- PVC front door.
- Entrance Porch
- Tiled floor. Hard wood door into;
- Lounge 15' 11'' x 11' 2'' (4.84m x 3.40m)
- Bay window, Open fire with tiled hearth & Oak mantle. Dado rail.
- Dining Room 13' 11'' x 13' 11'' (4.24m x 4.24m)
- Dual aspect, Bow window.
- Drawing Room 15' 11'' x 12' 11'' (4.85m x 3.93m)
- Dual aspect, Corner Bay window.
- Internal Hall
- Storage Cupboard.
- Snug 7' 3'' x 9' 8'' (2.2m x 2.95m)
- Boiler.
- Kitchen / Diner 13' 9'' x 17' 9'' (4.2m x 5.4m)
- Recessed spot lights, slate floor. Cream Shaker style high & low level units with contrasting work surfaces. 1 1/2 stainless steel sink unit & drainer. Double oven, ceramic hob with extractor above, integrated dishwasher, fridge freezer, PVC door to rear.
- Cloak Room 3' 10'' x 6' 2'' (1.17m x 1.88m)
- Slate tiled floor, low flush W.C, pedestal wash hand basin.
- Utility Room 9' 5'' x 5' 9'' (2.87m x 1.74m)
- Slate floor, cream shaker style units with contrasting work surfaces, single stainless steel sink unit, plumbed for washing machine. Door to rear.
- 1st Floor Landing
- Roof space access via pull down ladder. Hot Press.
- Bedroom 15' 11'' x 13' 4'' (4.84m x 4.06m)
- Glazed PVC door to balcony.
- Bedroom 2 13' 11'' x 13' 10'' (4.25m x 4.21m)
- Bay window.
- Bedroom 3 16' 0'' x 11' 10'' (4.87m x 3.6m)
- Corner Bay Window overlooking golf course.
- Bedroom 4 8' 5'' x 10' 1'' (2.57m x 3.07m)
- Feature fireplace.
- Bathroom 11' 7'' x 6' 6'' (3.54m x 1.99m)
- Recessed spotlights, tiled floor, low flush W.C, pedestal wash hand basin, bath, corner electric shower, chrome towel rail, extractor fan.
- Bedroom 5 9' 8'' x 6' 9'' (2.94m x 2.07m)
- External
- Grounds are fully enclosed with substantial tarmac driveway leading to detached garage. Mature site with mature planting, trees, shrubs & lawn.
Need some more information?
Fill in your details below and a member of our team will get back to you.
