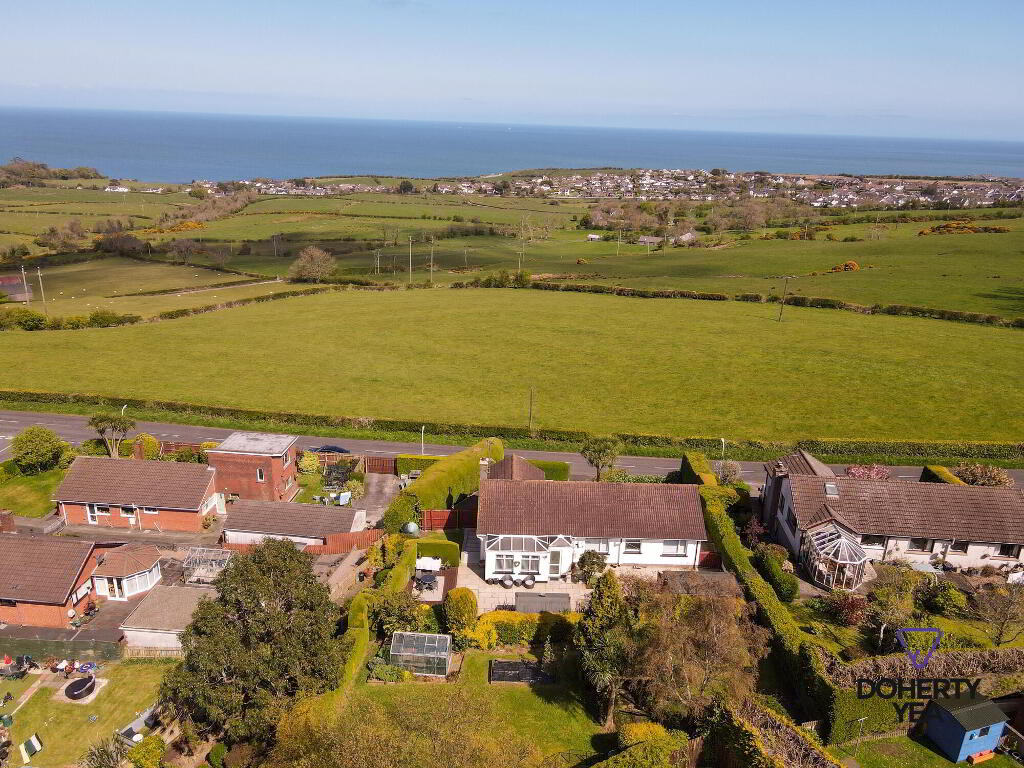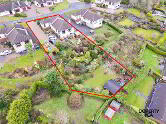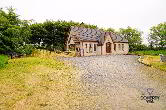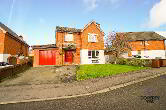This site uses cookies to store information on your computer
Read more
Free Property Valuations
Contact us today for your free valuation
Back to Search Results
For sale |
4 Bed Detached Bungalow |
Price
£319,950
Key Information
| Address | 34 Brustin Braes, Larne |
|---|---|
| Style | Detached Bungalow |
| Status | For sale |
| Price | Price £319,950 |
| Bedrooms | 4 |
| Bathrooms | 2 |
| Receptions | 2 |
Features
- Well presented & recently updated detached bungalow located on a substantial site with stunning sea views towards Scotland and the Glens of Antrim.
- Generous Lounge with multi-fuel stove and spectacular views.
- Recently installed Spacious Kitchen Diner with double oven and induction hob.
- 4 Bedrooms - 2 with impressive sea views.
- 2 Bathrooms - Luxurious fully tiled modern Family Bathroom and Cloakroom.
- Converted Garage, ideal games room, home gym or office.
- Double glazed throughout, Oil fired central heating.
- Landscaped gardens to front and rear with lawns, patio, mature plants & shrubs, covered BBQ area.
- Plentiful car parking on tarmac drive.
Additional Information
Brustin Brae Road, Larne
- Accommodation
- PVC entrance door.
- Reception Hall
- Laminate wood floor, built in storage.
- Cloak Room 4' 7'' x 4' 11'' (1.4m x 1.5m)
- Low flush W.C, sink with vanity unit, chrome towel rail.
- Living Room 17' 9'' x 12' 10'' (5.4m x 3.9m)
- Laminate wood floor, stone fireplace and hearth with inset multi-fuel stove. Large picture window providing panoramic sea views. Glazed door into;
- Kitchen / Diner 20' 8'' x 11' 6'' (6.3m x 3.5m)
- Recessed spotlights, Tiled floor. Ivory coloured high & low level shaker style units with contrasting work surfaces and breakfast bar. 5 ring induction hob with dual ovens below and stainless steel extractor fan above. Stainless steel sink unit with drainer. Open into;
- Utility Room 17' 1'' x 6' 11'' (5.2m x 2.1m)
- Tiled floor, matching units and worktop, plumbed for washing machine & dishwasher. PVC door to rear garden.
- Rear Hall
- Roof space access.
- Bedroom 1 9' 10'' x 8' 2'' (3m x 2.5m)
- Bedroom 2 10' 10'' x 10' 2'' (3.3m x 3.1m)
- Bathroom 7' 10'' x 7' 10'' (2.4m x 2.4m)
- Recessed spotlights. Low flush W.C, panelled bath, corner shower, sink with vanity unit below, vertical heated chrome towel rail.
- Bedroom 3 11' 2'' x 9' 10'' (3.4m x 3m)
- Sea views, built in sliding robes.
- Bedroom 4 11' 6'' x 9' 10'' (3.5m x 3m)
- Laminate wood floor.
- Under Garage 17' 9'' x 13' 1'' (5.4m x 4m)
- Access via glazed PVC double doors. Tiled floor, light & power,
- External
- Front: Mature hedging with tarmac drive and lawn. Rear:Large fully enclosed rear garden with large patio area with covered BBQ area, side patio area, mature planting, hedges & trees, lawn. Shed with power, Oil tank.
Need some more information?
Fill in your details below and a member of our team will get back to you.



