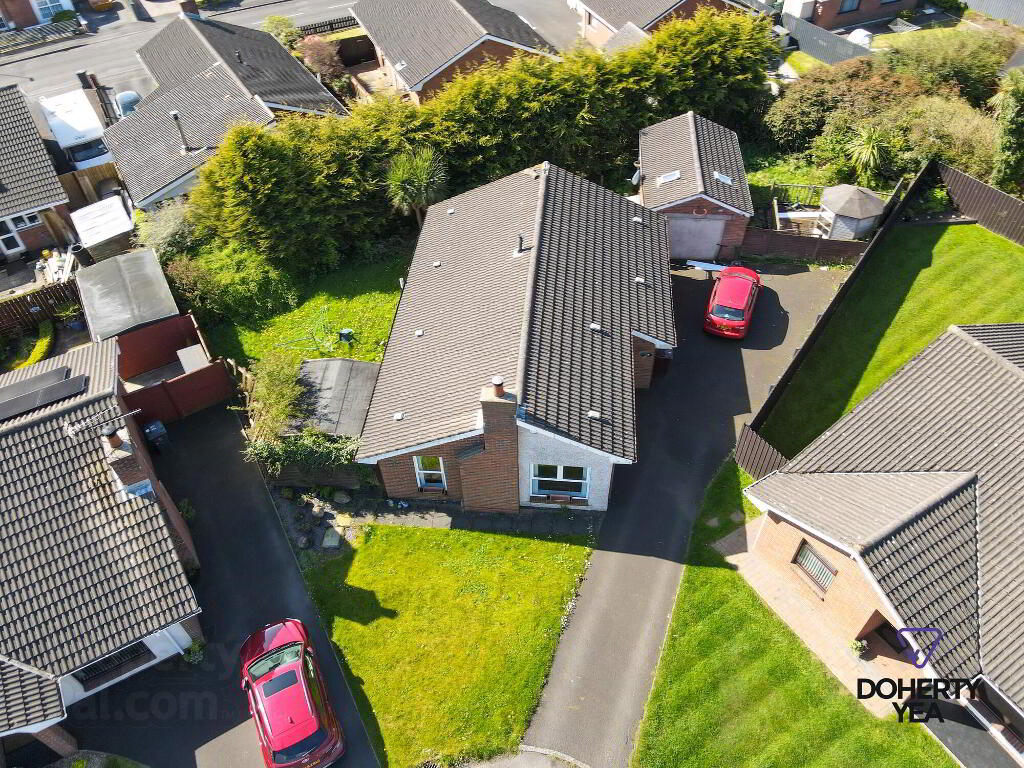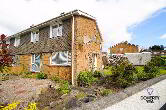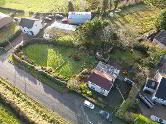This site uses cookies to store information on your computer
Read more
Free Property Valuations
Contact us today for your free valuation
Back to Search Results
For sale |
3 Bed Detached Bungalow |
Price
£145,000
Key Information
| Address | 8 Henly Gardens, Carrickfergus |
|---|---|
| Style | Detached Bungalow |
| Status | For sale |
| Price | Price £145,000 |
| Bedrooms | 3 |
| Bathrooms | 1 |
| Receptions | 1 |
| EPC | Photo 19 |
Features
- Detached Bungalow located in a quiet cul-de-sac in the popular Henly Development, Carrickfergus.
- Generous Lounge with multi-fuel stove.
- Kitchen fitted in a range of white high & low level units.
- 3 Bedrooms, all with built in storage.
- Fully tiled Bathroom.
- Double glazed throughout.
- Gas Fired Central Heating.
- Enclosed rear gardens with patio and deck areas.
- Detached garage subdivided into 2 separate rooms with light & heat.
- No Ongoing Chain.
Additional Information
Henly Gardens, Carrickfergus
- Accommodation
- PVC entrance door.
- Reception Hall
- Tiled floor, hot press, roof space access.
- Lounge 20' 8'' x 11' 10'' (6.3m x 3.6m)
- Laminate wood floor, multi-fuel stove with tiled hearth & floating mantle.
- Kitchen 12' 10'' x 9' 6'' (3.9m x 2.9m)
- Tiled floor & tiled walls. White high & low level units with contrasting work surfaces. Ceramic sink with drainer. Plumbed for washing machine, stainless steel extractor fan. PVC door to rear garden.
- Bedroom 1 9' 2'' x 7' 10'' (2.8m x 2.4m)
- Laminate wood floor, built in storage.
- Bedroom 2 12' 6'' x 9' 10'' (3.8m x 3m)
- Built in storage.
- Bedroom 3 12' 10'' x 9' 6'' (3.9m x 2.9m)
- Laminate wood floor, built in storage.
- Bathroom 11' 2'' x 5' 11'' (3.4m x 1.8m)
- Tiled floor and walls, low flush W.C, sink with vanity under, shower, vertical chrome towel rail.
- Garage
- Room 1. Tiled floor, roof lights, radiator Room 2. TIled floor, radiator.
- External
- Front : Tarmac drive, lawn. Rear: Lawns, patio, decking.
Need some more information?
Fill in your details below and a member of our team will get back to you.


