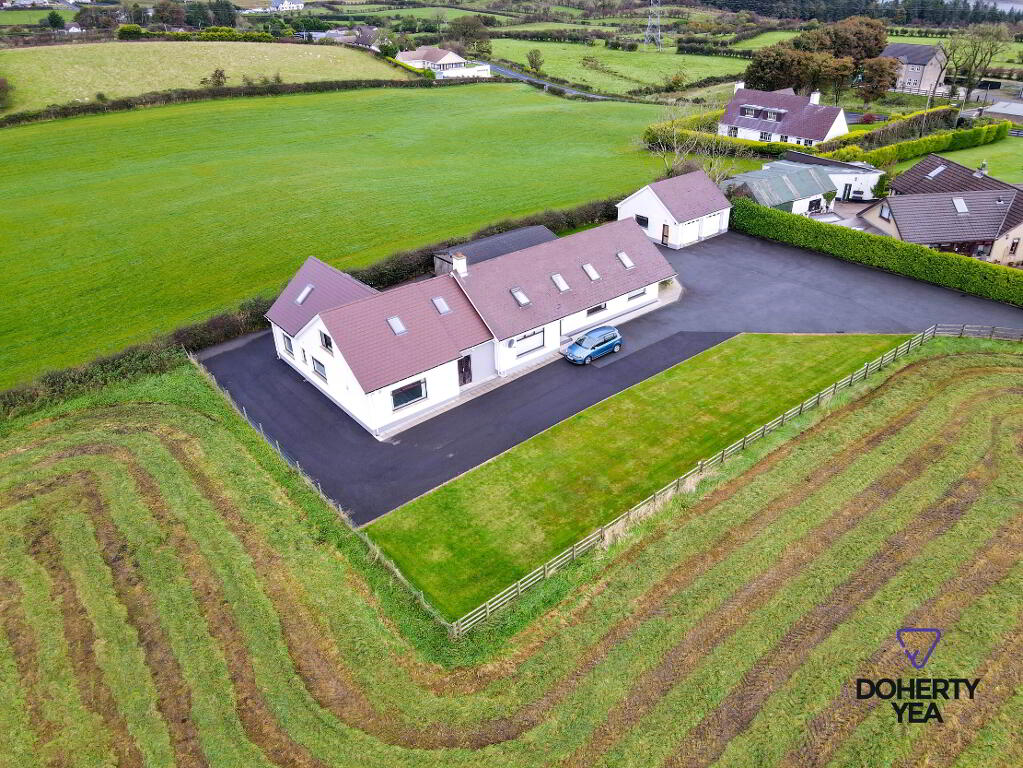This site uses cookies to store information on your computer
Read more
Free Property Valuations
Contact us today for your free valuation
Back to Search Results
Sale agreed |
8 Bed Detached House |
Sale agreed
£400,000
Key Information
| Address | 82 Paisley Road, Carrickfergus |
|---|---|
| Style | Detached House |
| Status | Sale agreed |
| Price | Price £400,000 |
| Bedrooms | 8 |
| Bathrooms | 5 |
| Receptions | 3 |
Features
- Detached rural bungalow with exceptional 3 bedroom annex on a generous 2 acre site.
- Positioned in a popular and sought after location above Carrickfergus and convenient to Belfast, Larne & Ballyclare.
- Ideal with those with equestrian interests, extended family co-habiting or for those working from home.
- Adaptable living accommodation.
- Main home with Lounge, Kitchen/Diner and 5 Bedrooms. Annex with Lounge, Kitchen/Diner & 3 Bedrooms.
- Detached Double Garage with storage above.
- Well drained agricultural field circa 1 1/2 acres.
- Double glazed throughout.
- Oil Heating - separate system for Annex.
- No Ongoing Chain.
Additional Information
Paisley Road, Carrickfergus
- Accommodation
- PVC entrance door
- Hall
- Tiled floor
- Lounge
- Oak floor, cast iron fireplace. Recessed spot lights, cornice, door to annex
- Kitchen/Dining 23' 4'' x 11' 1'' (7.11m x 3.38m)
- Tiled floor, high & low level units, contrasting worksurfaces, double oven, gas hob. 1 1/2 sink unit and drainer, breakfast bad, part tiled walls.
- Utility 9' 8'' x 9' 4'' (2.94m x 2.84m)
- White high and low level units, stainless steel sink unit and drainer, boiler, PVC door to rear.
- Dining room / Bedroom 15' 4'' x 10' 3'' (4.67m x 3.12m)
- Bathroom 9' 8'' x 7' 2'' (2.94m x 2.18m)
- Tiled floor and walls. W/C, bath, counter top sink, corner shower, extractor fan.
- Bedroom 1 10' 7'' x 14' 0'' (3.22m x 4.26m)
- En-suite 8' 6'' x 3' 0'' (2.59m x 0.91m)
- Tiled floor and walls. Low flush WC, counter top sink with under vanity. Shower, extractor fan,
- First Floor Landing
- Eaves, built in storage.
- Bedroom 2 15' 2'' x 13' 6'' (4.62m x 4.11m)
- Built in furniture
- W/C
- W/C counter top sink
- Bedroom 3 14' 6'' x 15' 2'' (4.42m x 4.62m)
- Built in storage
- Annex
- PVC Entrance door
- Hall
- Laminate wood floor, Built in storage
- Lounge 18' 5'' x 14' 9'' (5.61m x 4.49m)
- Laminate wood floor, Built in storage
- Bedroom 4 18' 5'' x 14' 9'' (5.61m x 4.49m)
- Laminate wood floor. Built in storage
- Ensuite
- Tiled floor and walls, recessed spot lights, Low flush WC, sink with vanity unit, shower, extractor fan.
- Kitchen/Dining 22' 6'' x 13' 6'' (6.85m x 4.11m)
- Laminate wood floor, cream high & low level units, contrasting work surfaces, gas hob, fan oven, integrated dishwasher, fridge freezer and washing machine, part tiled walls, stainless steel extractor fan, recessed spot lights. PVC door to rear.
- First Floor Landing
- Eaves, built in storage
- Bedroom 5 13' 3'' x 15' 11'' (4.04m x 4.85m)
- Bedroom 6 12' 10'' x 15' 3'' (3.91m x 4.64m)
- Detached Double Garage
- Light & power, roospace storage.
- External
- Front: Tarmac drive, lawn, outside tap. 1 1/2 acre field. Rear: Log Cabin with covered deck. Patio area.
Need some more information?
Fill in your details below and a member of our team will get back to you.
