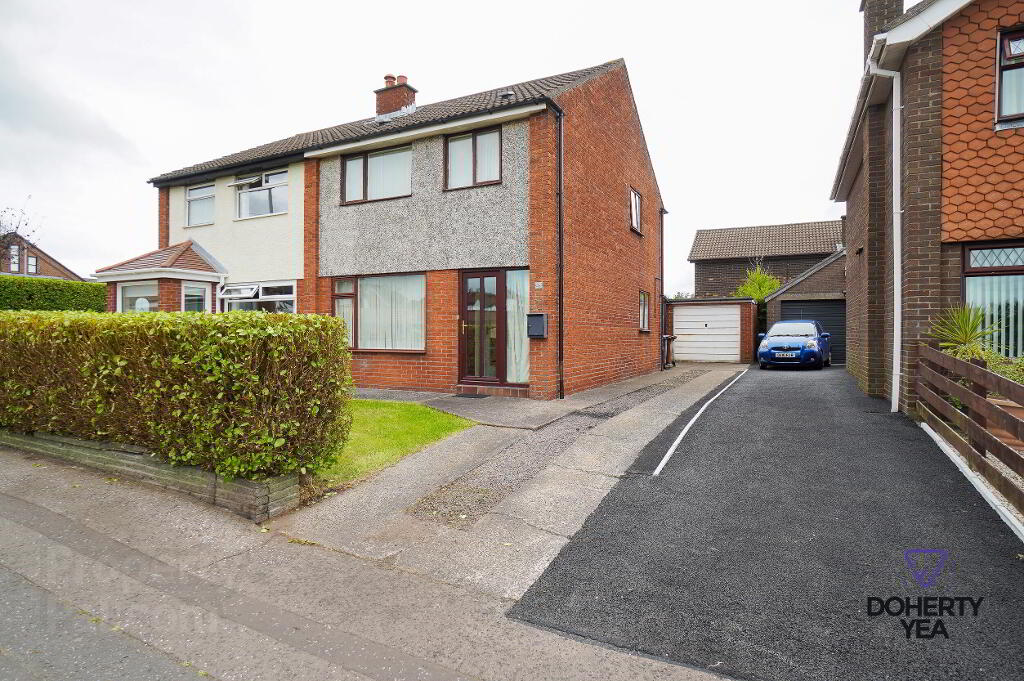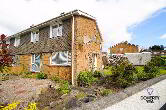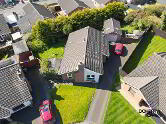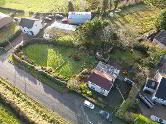This site uses cookies to store information on your computer
Read more
Free Property Valuations
Contact us today for your free valuation
Back to Search Results
Sale agreed |
3 Bed Semi-detached House |
Sale agreed
£139,950
Key Information
| Address | 131 Victoria Road, Carrickfergus |
|---|---|
| Style | Semi-detached House |
| Status | Sale agreed |
| Price | Price £139,950 |
| Bedrooms | 3 |
| Bathrooms | 1 |
| Receptions | 2 |
| Heating | Oil |
Features
- Well presented semi detached property located in the popular Victoria area of Carrickfergus.
- Located close to many local amenities such as well regarded Primary & Secondary Schools, convenience shopping & transport links to Belfast.
- Lounge with laminate floor & open fire.
- Dining Room with glazed patio doors to rear deck.
- Kitchen fitted in a range of high & low level units with ceramic hob, fan oven & integrated fridge.
- Family Bathroom with white sanitary ware and above bath electric shower.
- 3 Bedrooms, all with built in storage.
- Double glazed throughout.
- Oil fired central heating.
- Detached garage.
Additional Information
Victoria Road, Carrickfergus
- Accommodation
- Glazed PVC entrance door.
- Entrance Hall
- Tiled floor.
- Lounge 14' 1'' x 13' 0'' (4.3m x 3.96m)
- Laminate wood floor. Open fire with tiled hearth and wood mantle. Archway into;
- Dining Room 12' 0'' x 8' 11'' (3.67m x 2.71m)
- Laminate wood floor, glazed PVC sliding door to rear deck.
- Kitchen 7' 4'' x 12' 5'' (2.23m x 3.79m)
- Tiled floor, Off white high & low level units with contrasting work surfaces. 4 ring ceramic hob, fan assisted oven, integrated fridge, plumbed for washing machine. 1 1/2 stainlesss steel sink unit & drainer. PVC door to rear.
- 1st Floor Landing
- Roof space access.
- Bathroom 6' 3'' x 6' 6'' (1.9m x 1.97m)
- Tiled floor, part tiled walls, low flush W.C, pedestal wash hand basin, panelled bath with above electric shower, chrome towel radiator, extractor fan.
- Bedroom 1 9' 9'' x 10' 9'' (2.98m x 3.27m)
- Laminate wood floor, built in storage.
- Bedroom 2 9' 6'' x 13' 7'' (2.9m x 4.13m)
- Laminate wood floor, built in storage, hot press.
- Bedroom 3 10' 6'' x 6' 9'' (3.2m x 2.05m)
- Laminate wood floor, built in storage.
- Garage 17' 2'' x 9' 0'' (5.22m x 2.75m)
- Up and over door, light & power, boiler.
- External
- Concrete drive to front with lawn. Enclosed rear garden with deck and lawn.
Need some more information?
Fill in your details below and a member of our team will get back to you.



